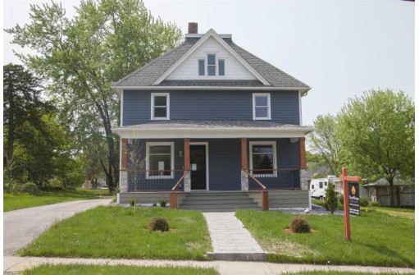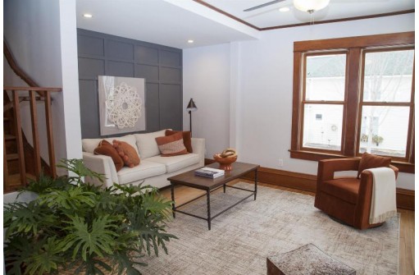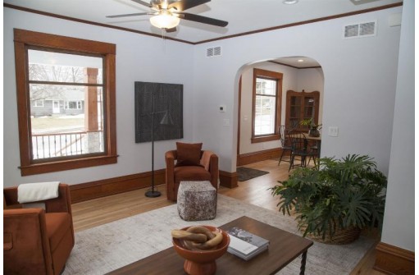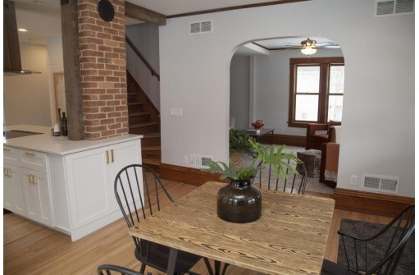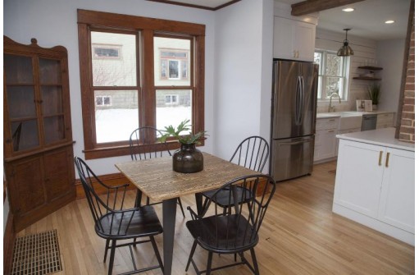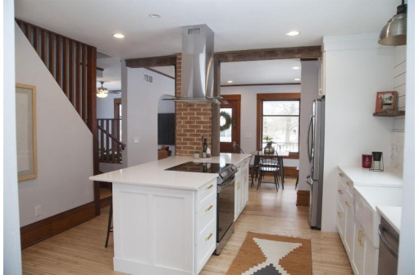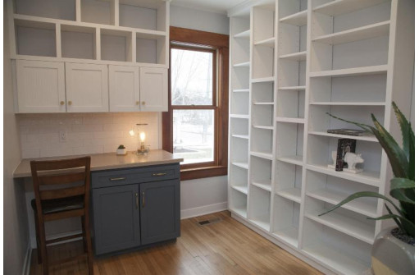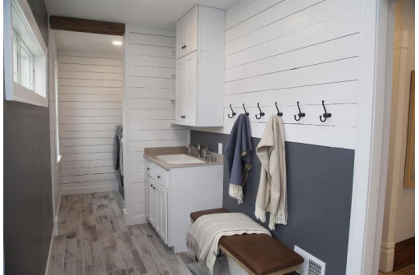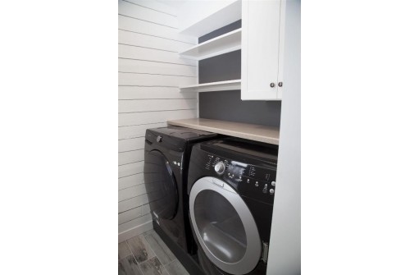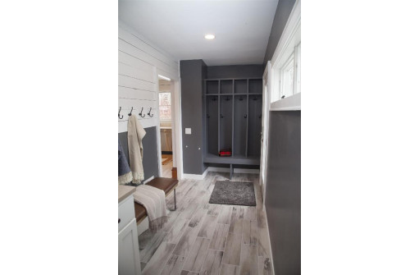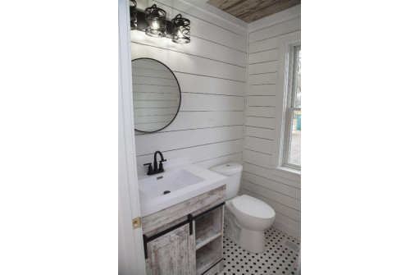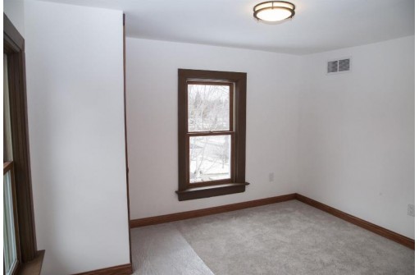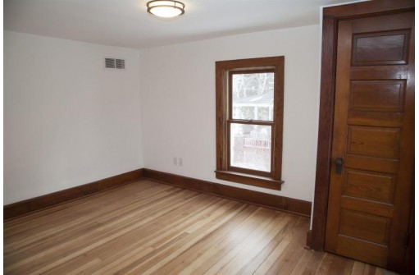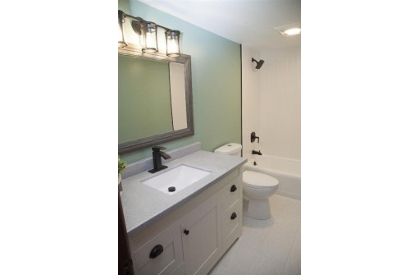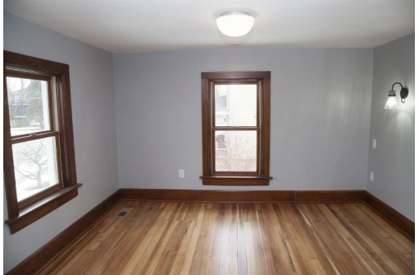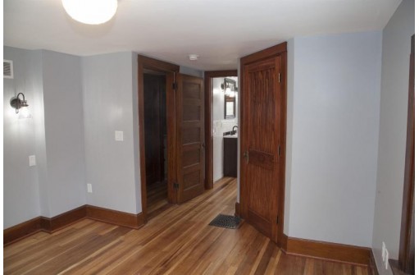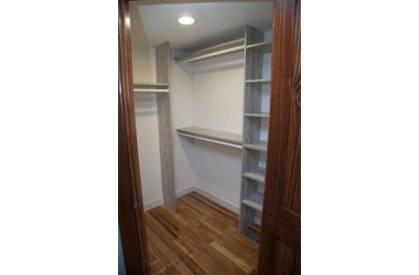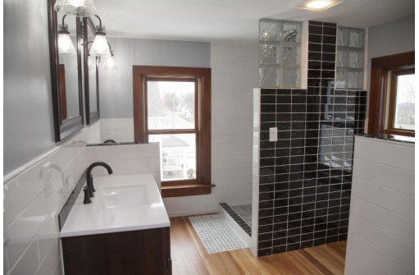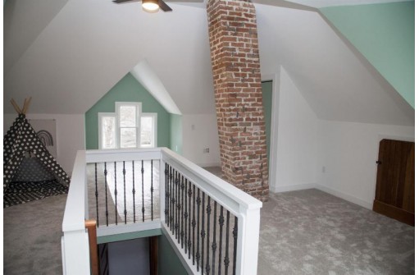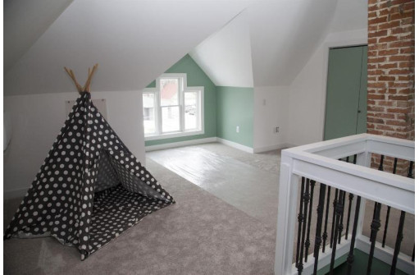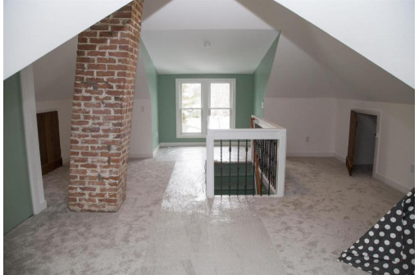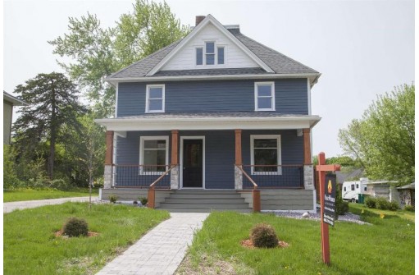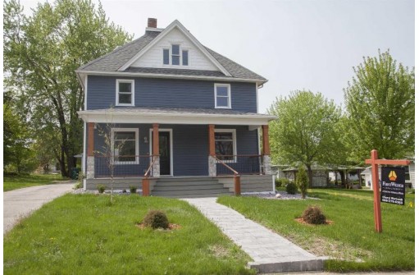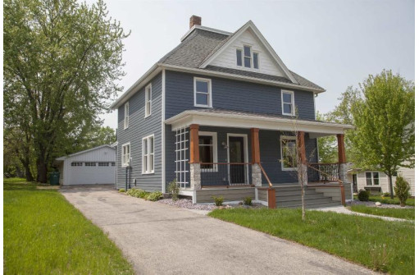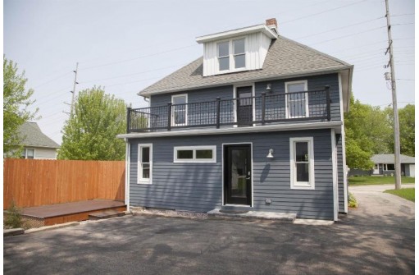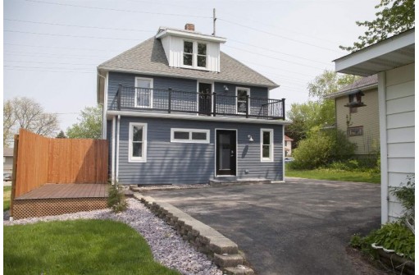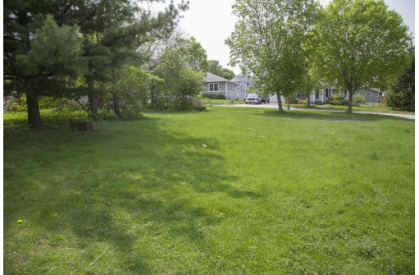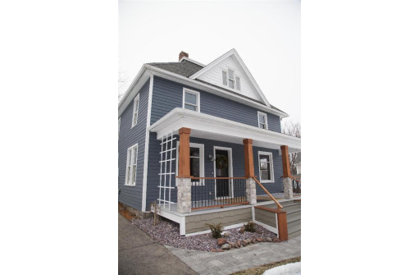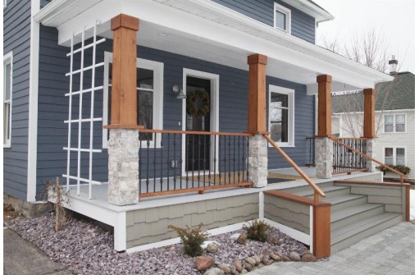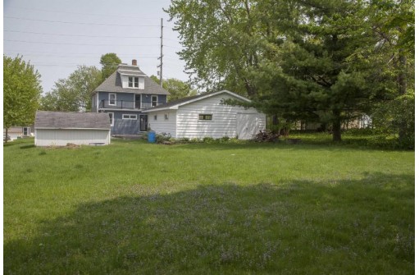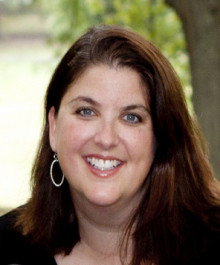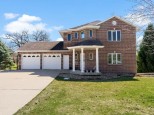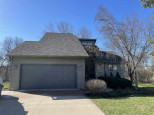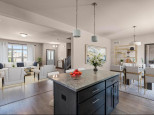WI > Dane > Mount Horeb > 206 S 8th Street
Property Description for 206 S 8th Street, Mount Horeb, WI 53572
VRP $499,900 - $515,000 Looking for a NEW HOME with the CHARACTER of an OLD HOME?? This 1900's home had a FULL RENOVATION. Plumbing & Electric completely updated. Insulation in the entire house, venting & HVAC redone for energy efficiency. New mechanicals and appliances. Several new Andersen Windows. sided with LP Smart siding. The new layout includes a wonderful 2nd floor primary suite, add'l full bath, 2 bdrms, and balcony on back of house. There is an additional bedroom in the cozy attic. The main floor was designed to entertain. The open floor plan of the kitchen, dining and living room are inviting to share meals & conversation. The large pantry includes endless shelves & built in desk. Outside you will find a huge yard complete with a new composite deck and privacy fence.
- Finished Square Feet: 2,088
- Finished Above Ground Square Feet: 2,088
- Waterfront:
- Building Type: 2 story
- Subdivision:
- County: Dane
- Lot Acres: 0.34
- Elementary School: Mount Horeb
- Middle School: Mount Horeb
- High School: Mount Horeb
- Property Type: Single Family
- Estimated Age: 999
- Garage: 2 car, Detached, Opener inc.
- Basement: Partial
- Style: Prairie/Craftsman
- MLS #: 1950600
- Taxes: $4,060
- Master Bedroom: 12X12
- Bedroom #2: 10x11
- Bedroom #3: 10X13
- Bedroom #4: 22X16
- Kitchen: 13X16
- Living/Grt Rm: 14X16
- Dining Room: 9X14
- Other: 8x10
- Laundry: 15X5

